Witpleisteren van de muren gestart en stenen lijsten portiek geplaatst
Gisteren is er niets gebeurt bij ons huis, maar vanmorgen stonden er weer vier auto’s voor de deur en is men druk bezig geweest met het wit pleisteren van de binnen muren. De meeste muren zijn gedaan, de keuken, laundry, entry en home theatre zijn nog niet gedaan, maar dat zal morgen wel gebeuren. Verder hebben ze vandaag de stenen lijsten aan de buitenkant van de portiek geplaatst samen met de ‘keystone’ (sluitsteen).
De foto’s van vandaag:
Foto 1: Ons huis zoals het er nu uit ziet.
Our house as it looks like now.
Foto 2: Close up van de stenen lijsten aan de buiten muur van ons portiek met de sluitsteen in het midden.
Close up of the mouldings on the portico with the keystone in the middle.
Foto 3: Dit is de laundry die nog niet witgepleisterd is. De markeringen op de muur geven aan waar niet gepleisterd hoeft te worden omdat daar kasten komen.
This is the laundry which has not been plastered yet. The markings on the wall indicate which areas will not be plastered because there will be cupboards placed there.
Foto 4: Onze witte woonkamer, genomen vanuit de hal naar de voordeur. Het wordt een stuk lichter in het huis van al dat wit.
Our white livingroom, picture taken from the entry. It is a lot lighter in the house with all the white walls.
Foto 5: Muur in de woonkamer met de doorgang naar de activity. Het keuken eiland is nog niet geheel gepleisterd zoals je kunt zien.
Wall in the living room with the entry to the activity. The kitchen island is not completely plastered yet.
Foto 6: De activity geheel in het wit.
The activity completely in white.
Foto 7: Hal naar de slaapkamers.
Hallway to the bedrooms.
Foto 8: De tweede badkamer. De gedeelten die niet wit gemaakt zijn, zijn niet zichtbaar doordat er iets anders voor komt. Recht voor komt het bad onder het raam, en aan rechterkant komt het badkamer meubel met wastafel en spiegel.
The second bathroom. The portions that have not been plastered will be covered later by something else. Straight ahead will be the bathtub under the window and at the right side will be the vanity with single basin and mirror.
Foto 9: Slaapkamer van Sarah met de inbouw kast en de deur naar de badkamer.
Sarah’s bedroom with the built-in wardrobe and the door to the bathroom.
Foto 10: De computer kamer ziet er toch weer iets groter uit nu alles wit is.
The computer room looks slightly larger with all the walls in white.
Foto 11: De nis in onze slaapkamer.
The recess in our bedroom.
Foto 12: Onze inloop kast die nu ook een stuk lichter is geworden. Sarah bleef maar aan de muur voelen omdat die nu heel erg glad is.
Our walk in robe has become much lighter. Sarah kept touching the wall because it is very smooth now.
Foto 13: Onze badkamer met recht voor de douche. Dat wordt allemaal betegeld, dus niet nodig om te pleisteren.
Our bathroom with the shower right in front. That will all be tiled, so plastering is not necessary.
Foto 14: De andere muur van onze badkamer waar de badkamer meubel met dubbel wasbak komt.
The other wall of our bathroom where the vanity with double basin will be placed.
Foto 15: En als laatste nog een closeup van de lijsten rondom het portiek.
A closeup of the mouldings around the portico.
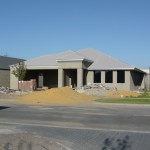
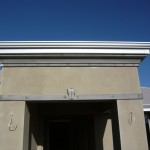
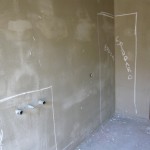
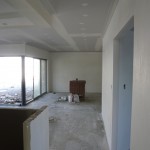
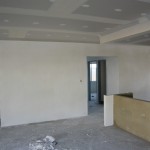
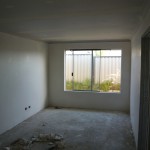
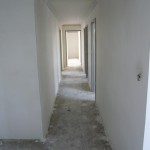
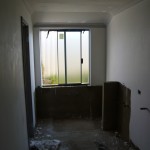
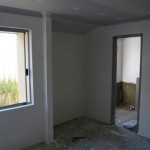

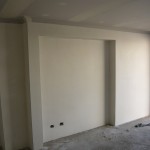
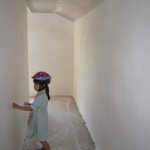
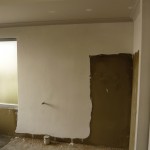
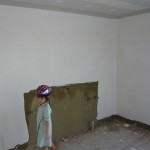
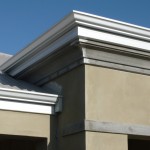
Leave a Reply
You must be logged in to post a comment.