Plafonds geplaatst
Vandaag zijn de plafonds geplaatst in het hele huis. Het is allemaal nog niet afgewerkt, dus morgen en waarschijnlijk ook nog maandag zullen ze nog wel met de afwerking bezig zijn. De plafond lijsten zijn nog niet geplaatst. Vanaf vandaag zal ik het commentaar ook in het Engels plaatsen want Kathryn wil ook graag lezen wat ik te zeggen heb 🙂
Foto’s van vandaag:
Foto 1: Dit is het plafond van de home theater. Je kunt nu goed zien hoe het er uit komt te zien.
This is the ceiling of the home theatre. You can now see clearly what it’s going to look like.
Foto 2: Het plafond in de hal.
The ceiling in the entry.
Foto 3: Hier zie je het plafond van de nis in de hal waar de kapstok komt.
Here you see the ceiling of the nook where the coats can be hanged.
Foto 4: Het plafond in de kast tegen over de laundry.
This is the ceiling of the linnen cupboard.
Foto 5: Plafond in de woonkamer en de keuken. Zoals je kunt zien, is het plafond boven de keuken verlaagd.
Ceiling in the livinroom and kitchen with the dropped ceiling in the kitchen.
Foto 6: Dit is de inbouw kast in slaapkamer 2.
This is the cupboard in bed 2.
Foto 7: De hal naar de slaapkamers. Tegenover de deur van de study zit een luik in het plafond waardoor je toegang hebt tot de ruimte boven het plafond.
The hall to the bedrooms. Opposite the door to the study is the manhole to access the roof space.
Foto 8: Het plafond in de inbouw kast in de hal.
The ceiling in the storage cupboard.
Foto 9: Het plafond in de inbouw kast in slaapkamer 3. Het loopt iets schuin af omdat het direct onder het schuine gedeelte van het dak zit.
The ceiling in the built in cupboard in bedroom 3. The ceiling is sloping down slightly because it’s under the eaves.
Foto 10: Plafond in de badkamer, ook weer met het schuine gedeelte waar het bad komt.
Ceiling in the bathroom, again sloping because of the eaves.
Foto 11: Dit is het plafond in de inbouw kast in the study. Men heeft het onder het stopkontakt geplaatst. Het stopkontakt zit nu dus boven het plafond. Dat moet maar even weer verandert worden, want dat was niet de bedoeling. Het plafond moet verhoogt worden, of het stopkontakt moet lager komen. Ik denk dat het plafond verhogen iets makkelijker is.
The ceiling of the built in cupboard in the study. The powerpoint is now above this ceiling. Has to be changed by either raising the ceiling or lowering the power point. I think raising the ceiling is easier.
Foto 12: Plafond in onze slaapkamer. Ook de bovenkant van de nis is nu gedicht.
Ceiling in our bedroom. The top of the recess has been closed now.
Foto 13: De inloop kast in onze slaapkamer, ook met gedeeltelijk schuin plafond.
The walk in robe in our bedroom with sloping ceiling.
Foto 14: De alfresco heeft ook een plafond nu.
Ceiling in the alfresco.
Foto 15: Dit is de binnenkant van ‘schoorsteen’ waar de oven en de magnetron in komen. Ik hoop dat dit gat nog wel afgesloten wordt aan de bovenkant.
This is the inside of the ‘chimney’ where the oven and the microwave will be placed. I hope they will close this off at the top.
Foto 16: Dit is er nog over van de plafond platen.
This is what’s left of the ceiling plates.
Foto 17: De berg afval wordt steeds groter. Resten van de plafond platen zijn op de berg met pleister afval gestort.
Moutain of waste is growing. Remainders of the ceiling plates have been dumped on the heap of plaster waste.
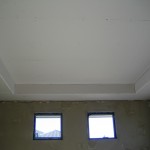
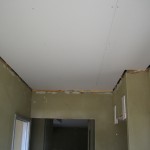
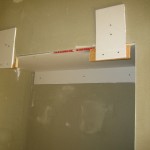
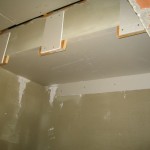
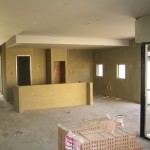
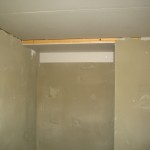
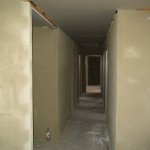
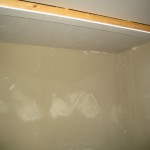
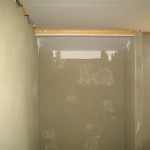
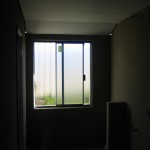
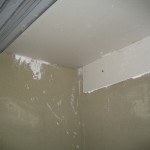
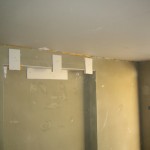
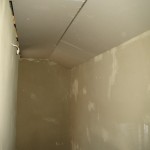
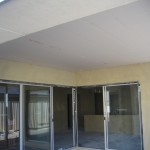
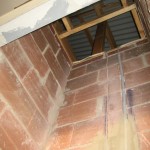

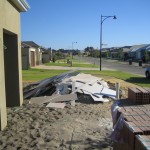
Leave a Reply
You must be logged in to post a comment.